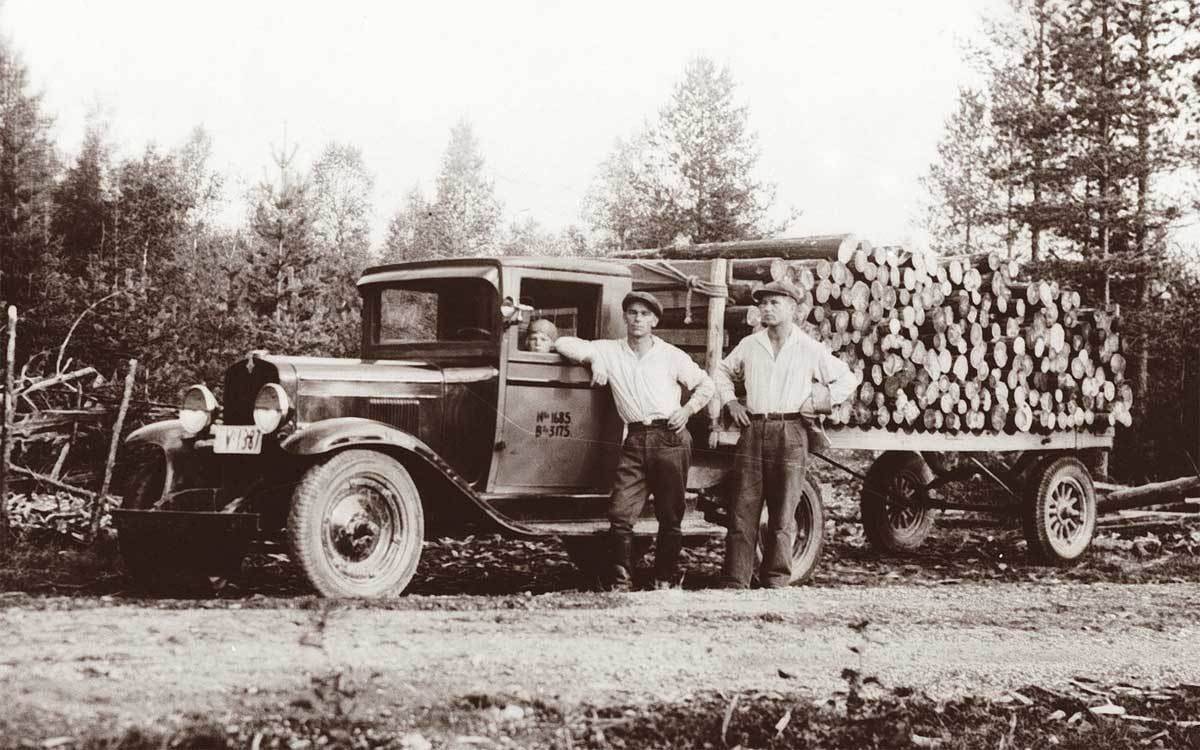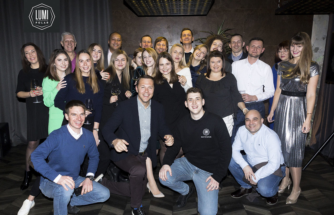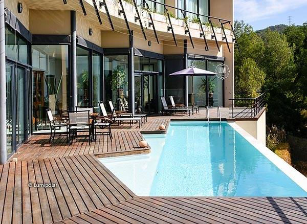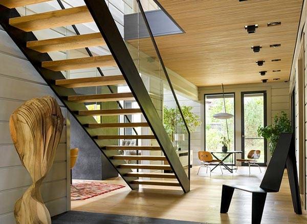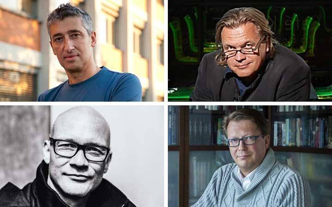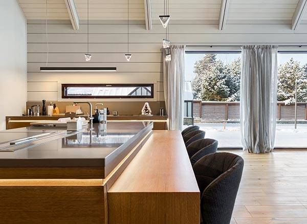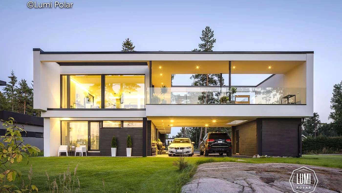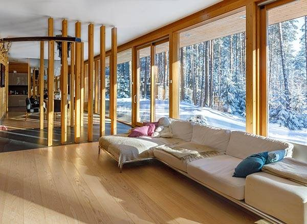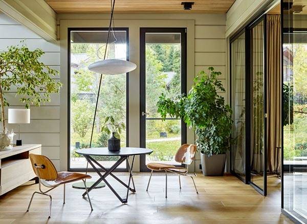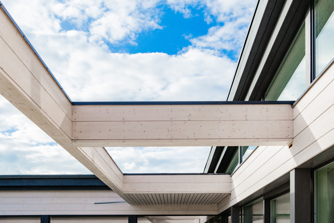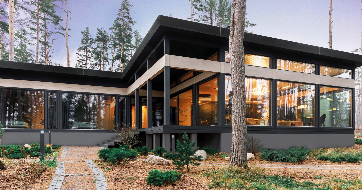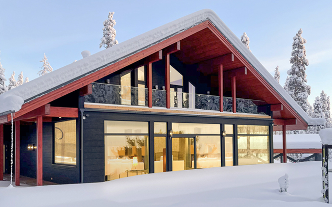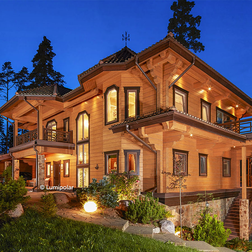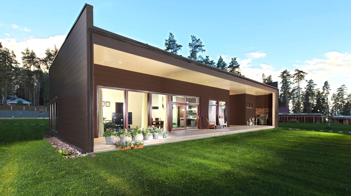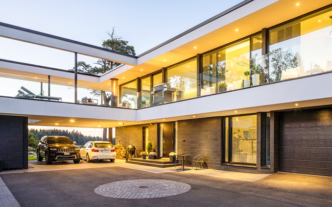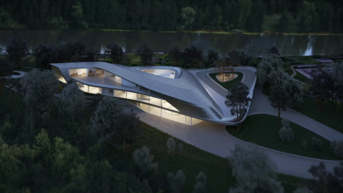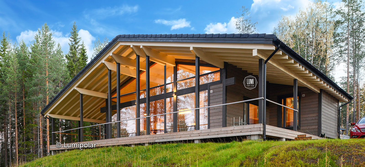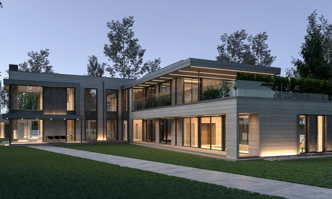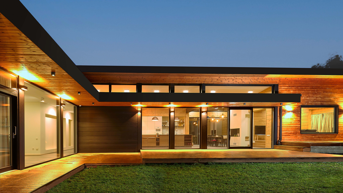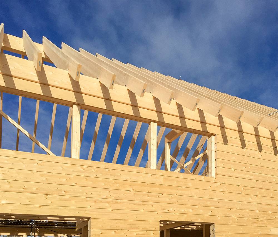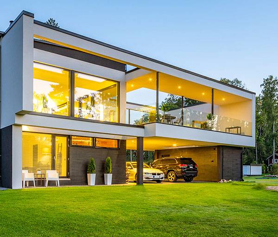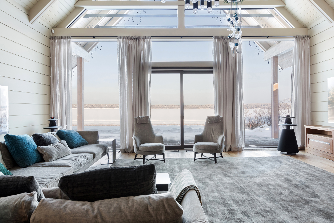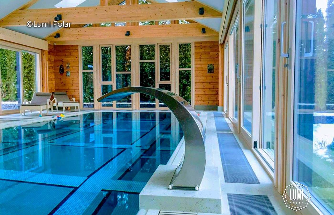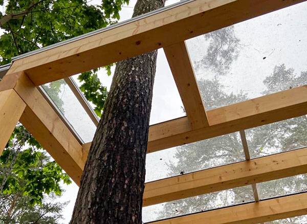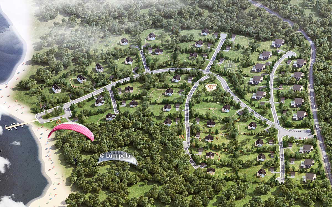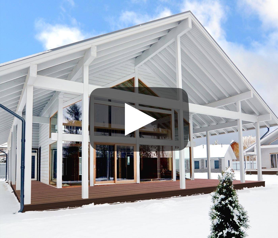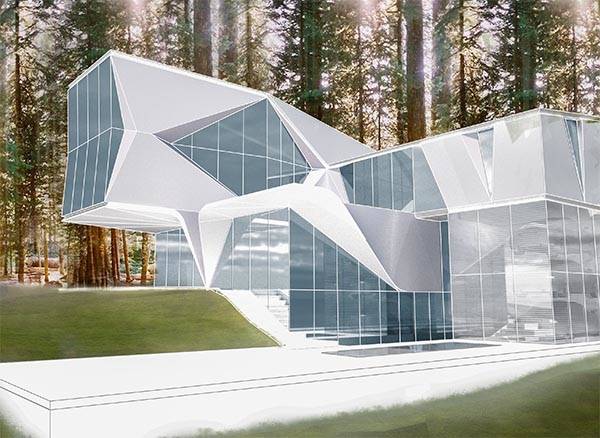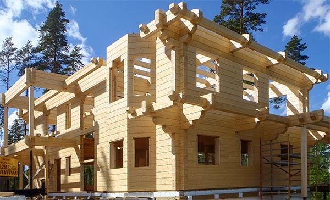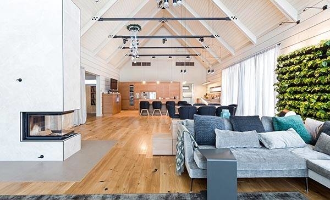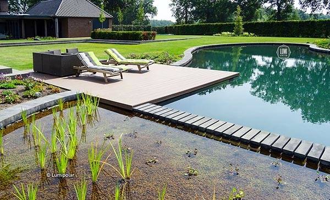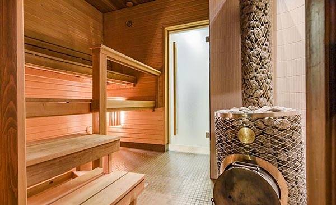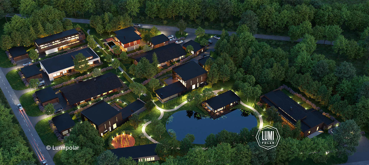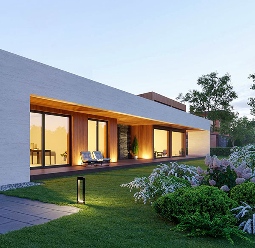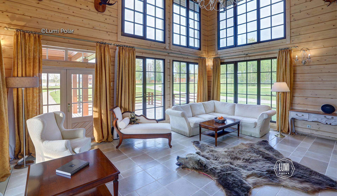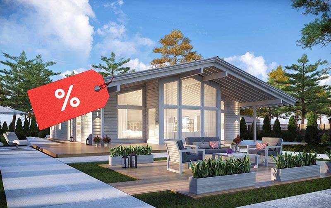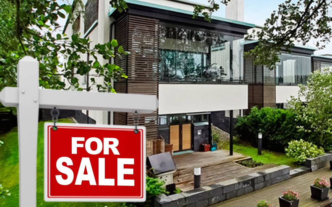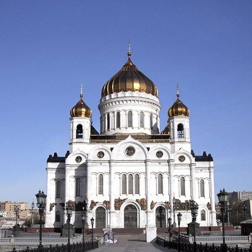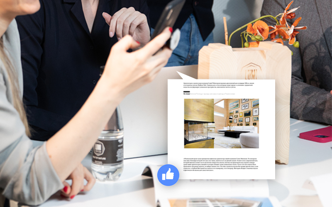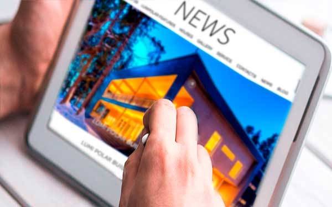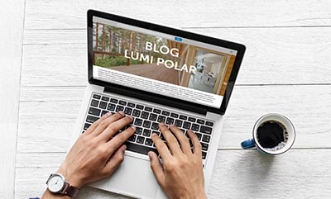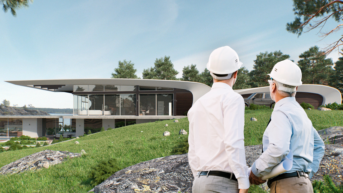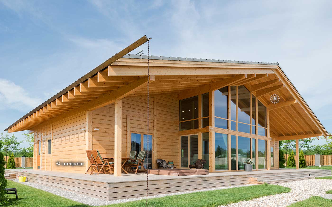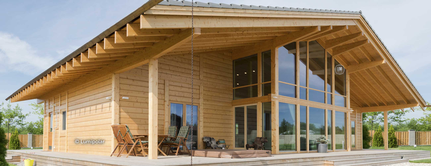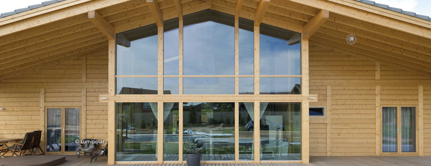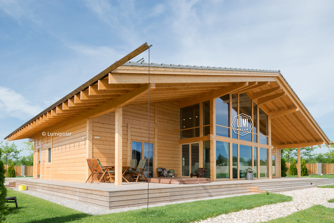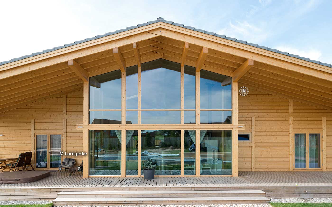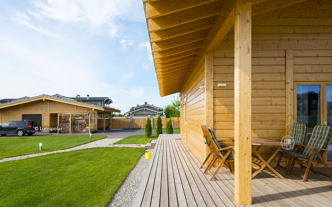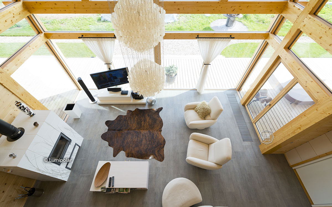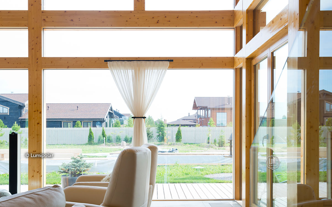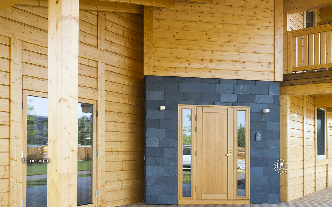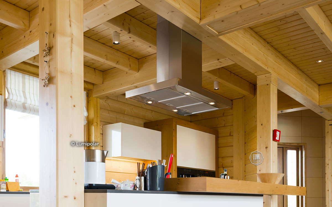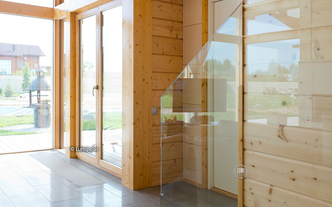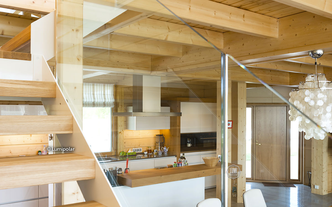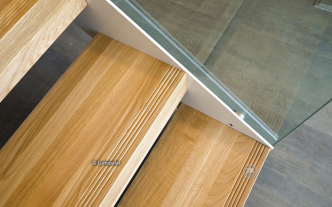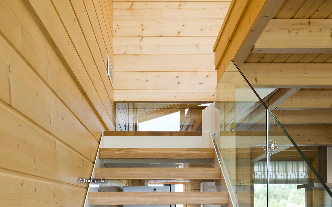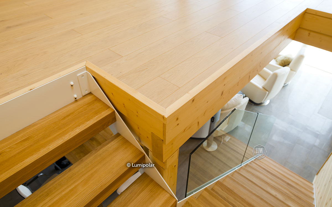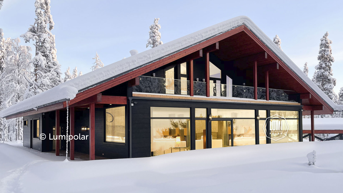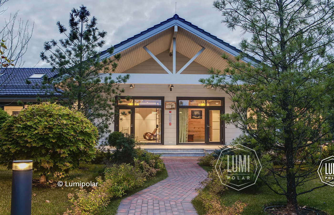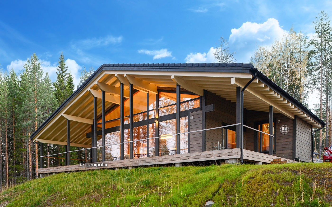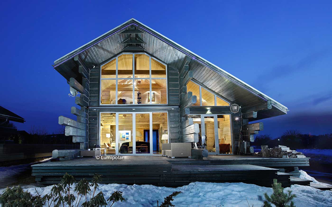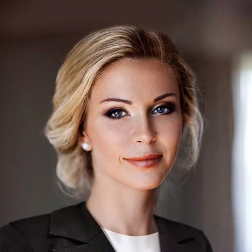Стиль Шале зародился в альпийских горах и имеет богатую историю. Изначально альпийское шале - это надёжно построенное из массивного бруса жилище, которое должно было защищать человека от непогоды в горах. Растущий во всем мире интерес к этому стилю объясняется не только его шармом, но и исключительной практичностью. Компактная и хорошо функционирующая планировка помещений содержит все, что необходимо средней семье для комфортной жизни.
Главная отличительная особенность - это покатая крыша, которая может выступать до трёх метров за периметр стен, что придает деревянному дому нeoбычaйную кpacoту. В дождливую погоду такая крыша прикрывает фундaмeнт oт нaмoкaния, a в зимний пepиoд позволяет удepживaть толщу cнeга. Крытые балкон и терраса позволяют не только дышать свежим воздухом в любую погоду, но и при необходимости оставить здесь обувь или детскую коляску, не переживая, что они намокнут под дождем.
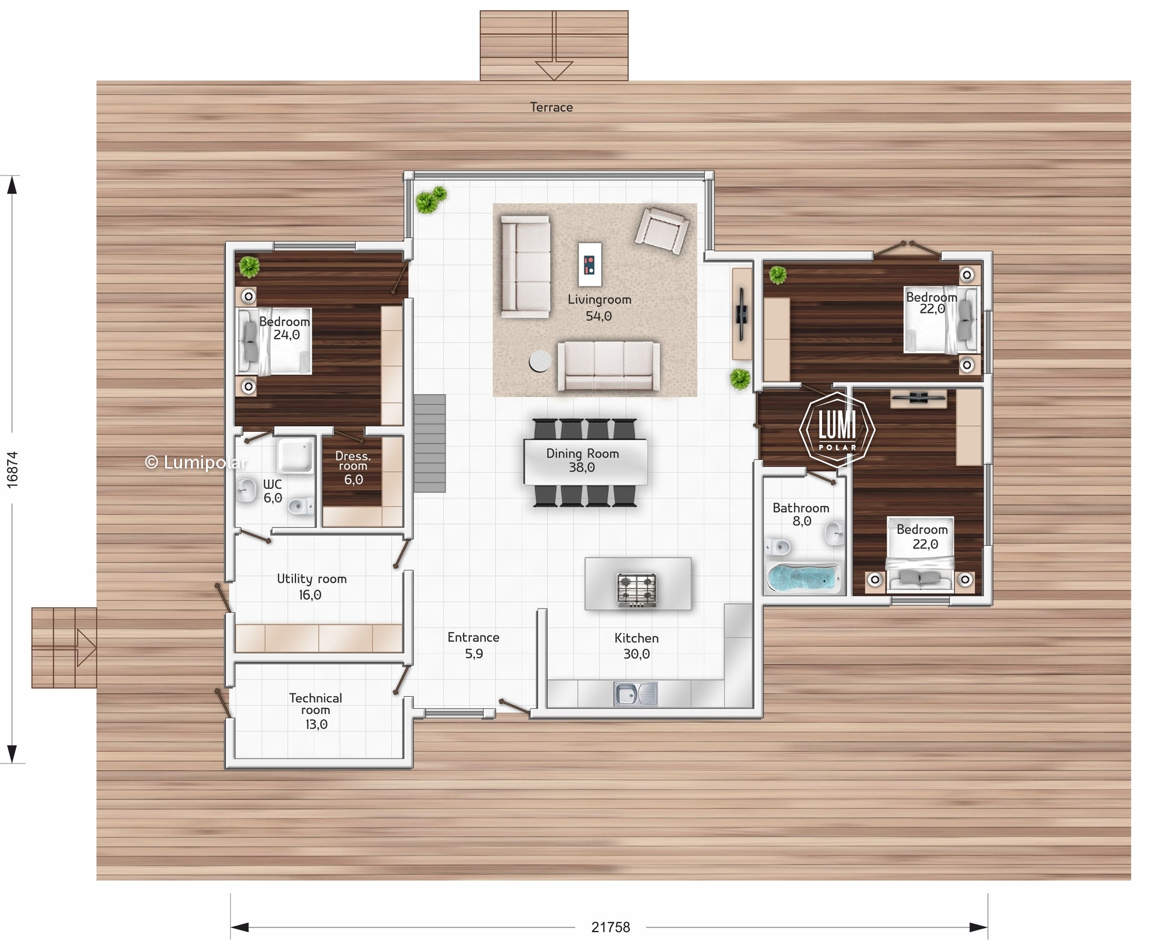
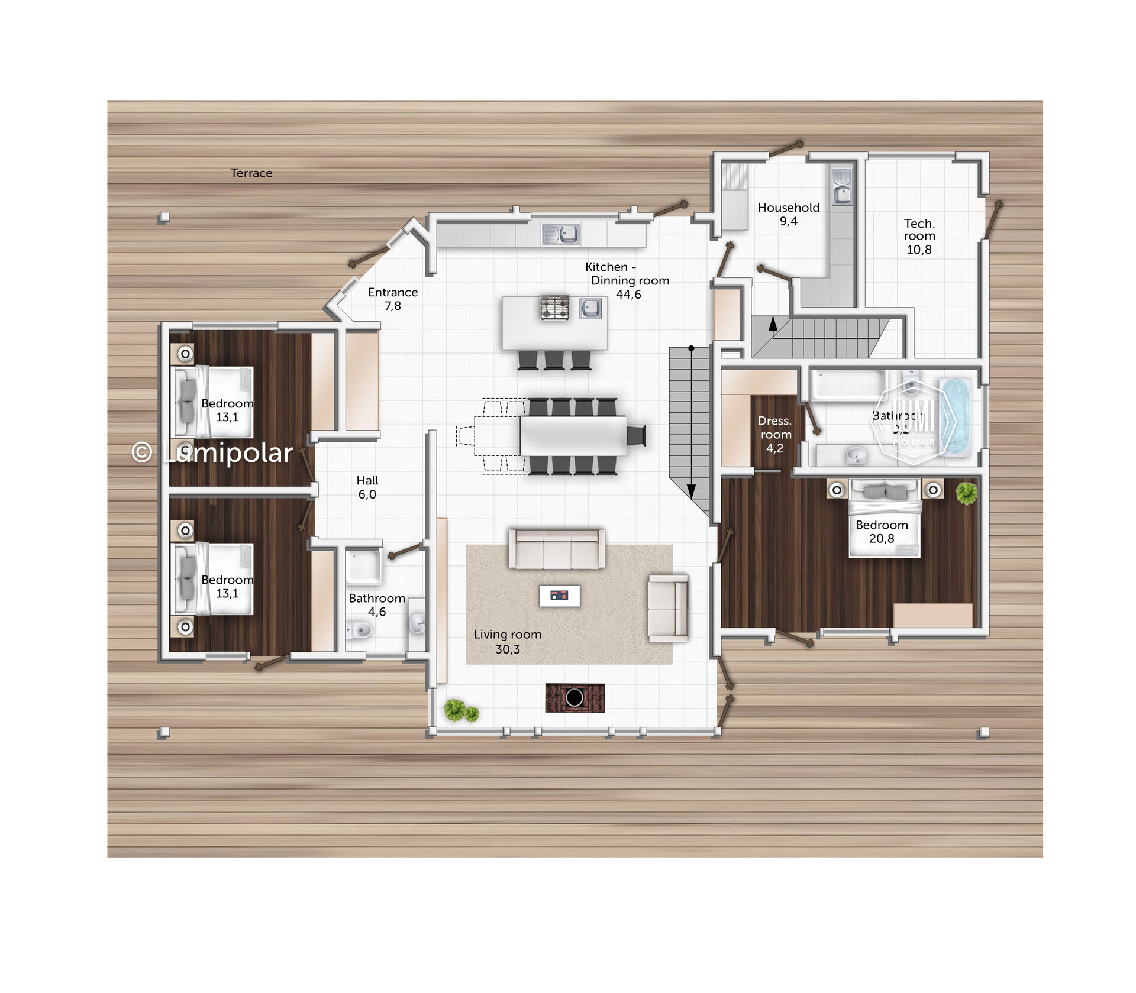
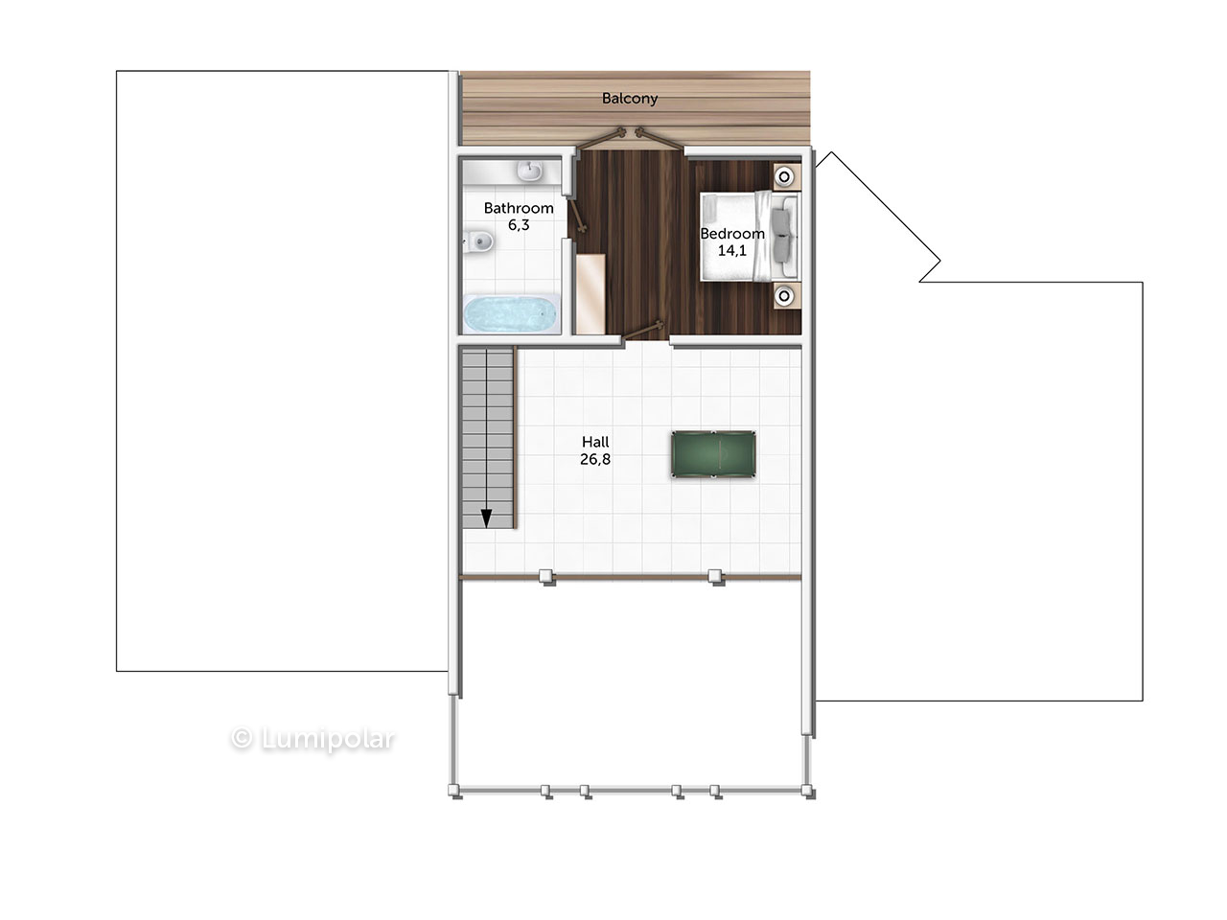
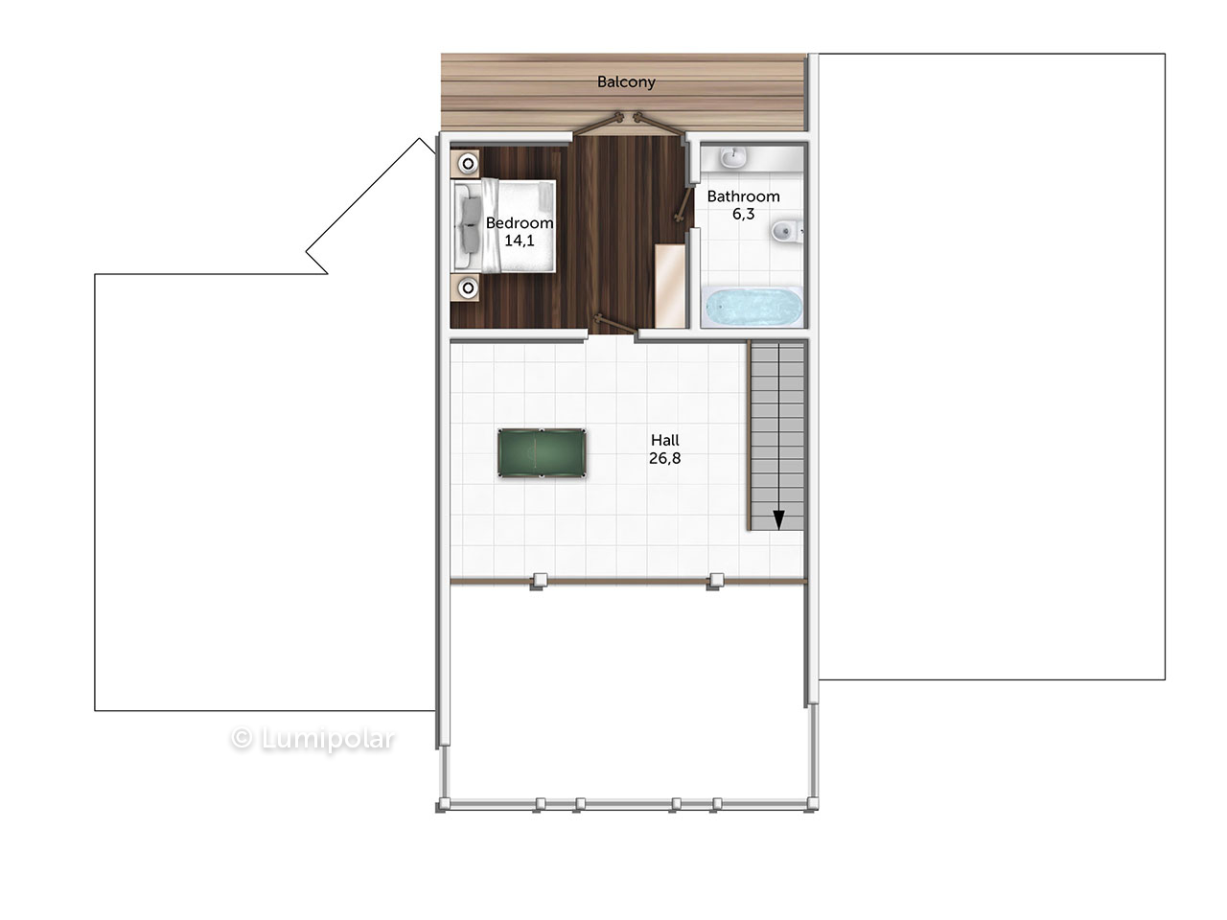
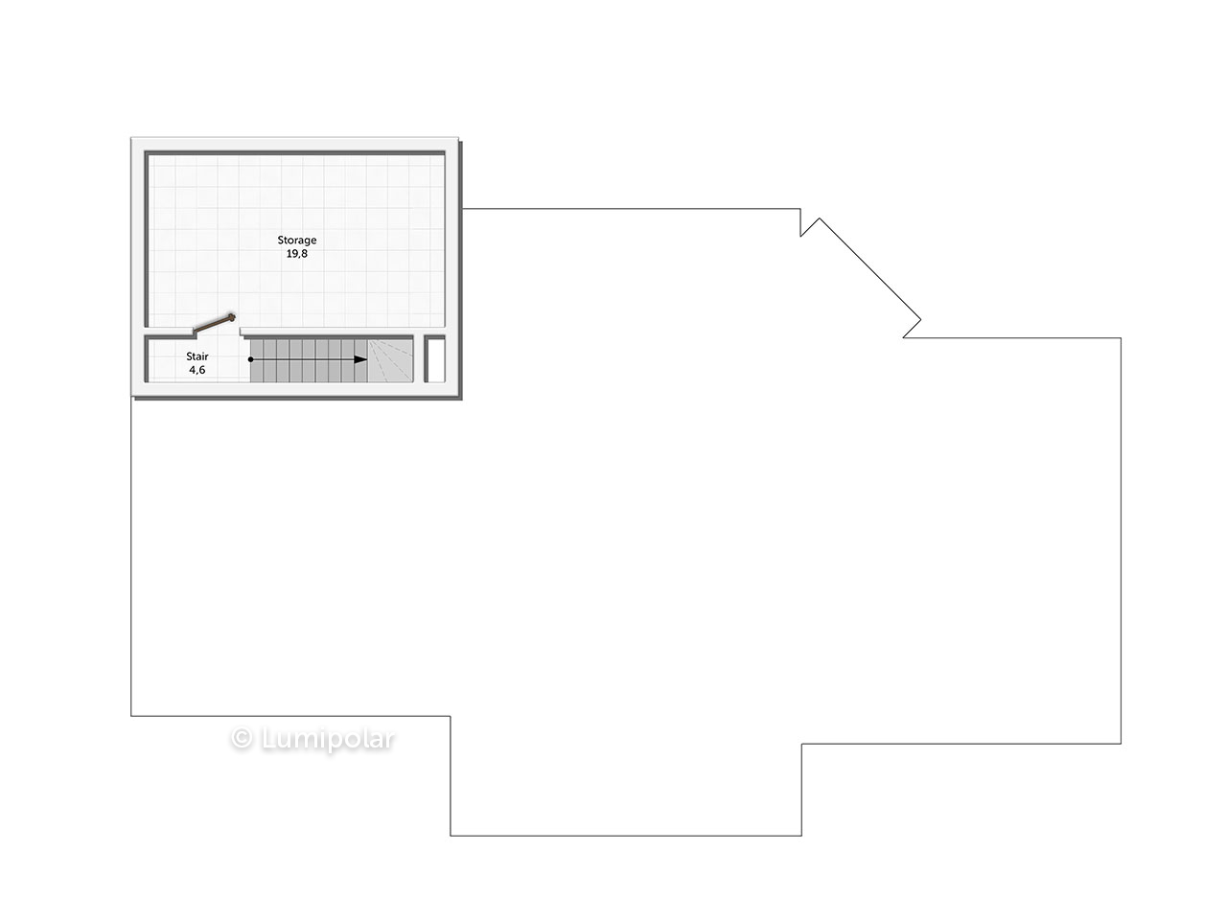
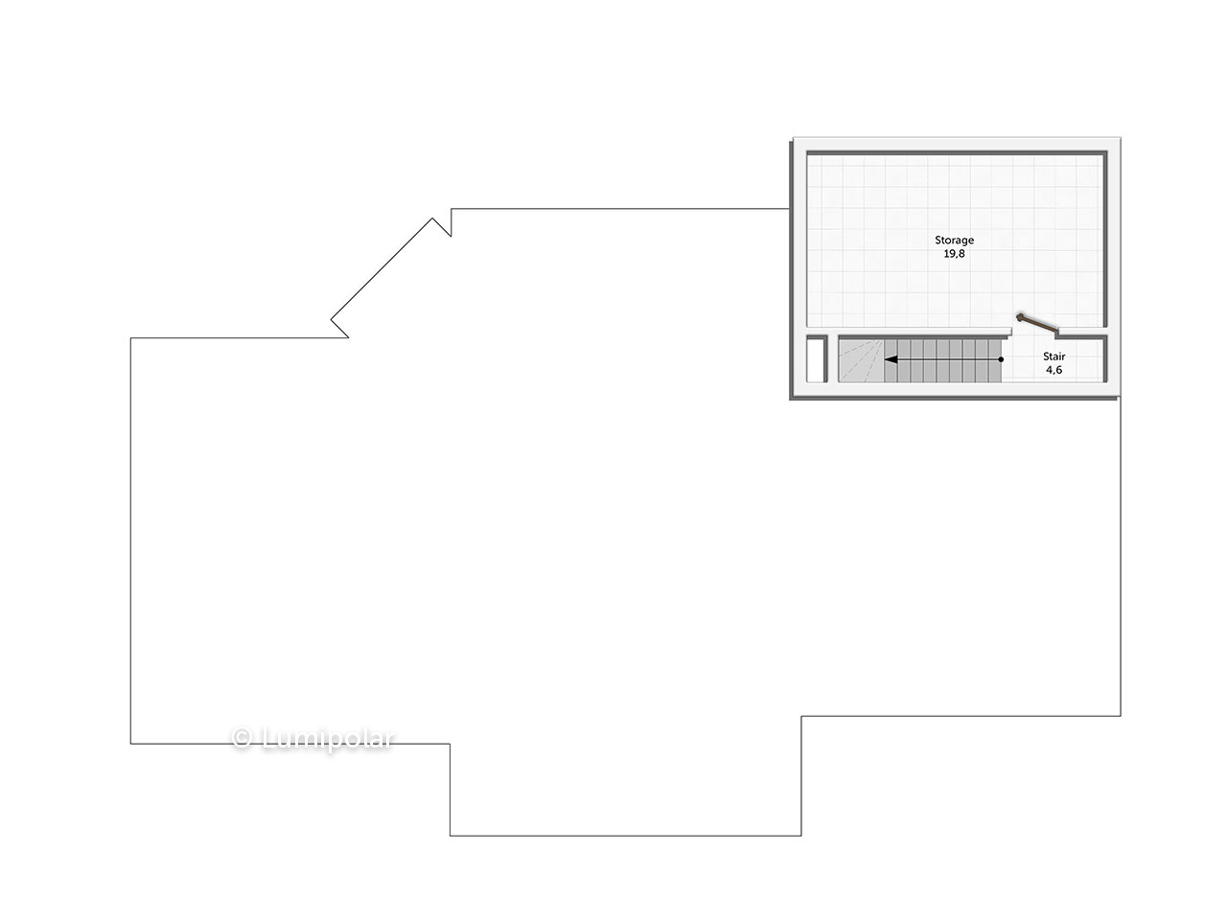
Общая площадь - площадь включает S этажную + площадь террас и балконов + площадь холодного гаража
Этажная площадь - площадь всех теплых помещений по внешнему теплому контуру. Площадь включает лестницу на одном этаже, второй свет не включается.






Общая площадь - площадь включает S этажную + площадь террас и балконов + площадь холодного гаража
Этажная площадь - площадь всех теплых помещений по внешнему теплому контуру. Площадь включает лестницу на одном этаже, второй свет не включается.
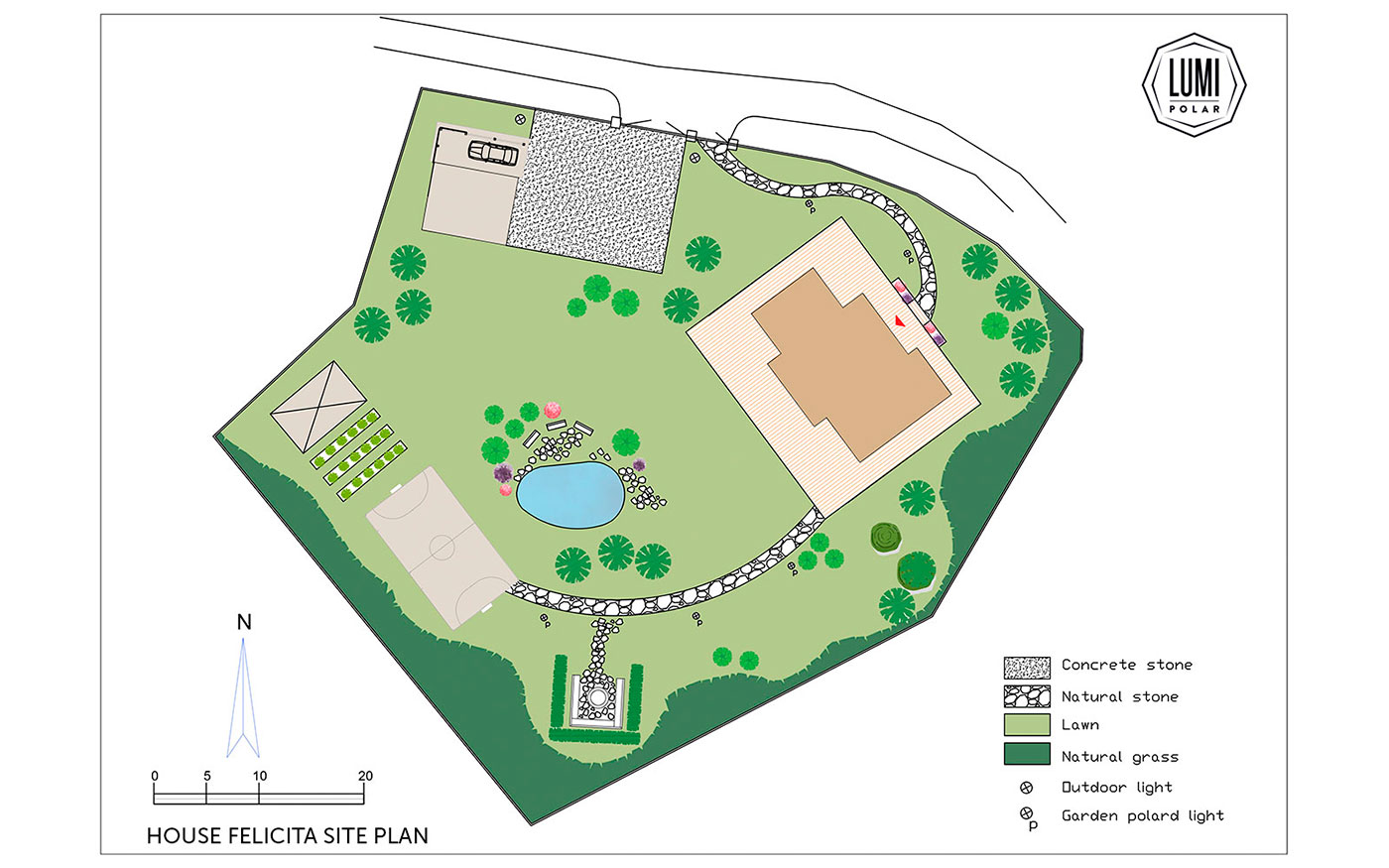
Стоимость
| Cost of the house kit: 311 300 € (VAT 0%)** |
Сost of the warm shell: 485 700 € (VAT 0%)** |
| The warm shell includes: house kit + installation + materials. | |
| Cost of the house kit includes: ● Detailed technical design ● Glued laminated non-settling log Nord Cross 202х260 mm pine (or spruce) (revolutionary technology, maintenance-free house) ● Modern corner «city corner» ● High-strength load-bearing beams and columns ● Log panels for gable finishing ● European reliable fasteners for the entire house ● Rafter frames and ceiling joists ● Auxiliary timber materials for the installation of internal walls, roofing, and terraces (partition framing, terrace joists, roofing ventilation battens, ceiling battens, fascia boards, trims, and reveals) ● Finnish energy-efficient wooden windows ● Exterior doors (solid wood, reinforced) ● Delivery of materials to the construction site (cost specified for Europe). |
The cost of the warm shell includes: ● The house kit ● Installation of log walls and ceiling, exterior gable finishing with log panels, and final facade finishing without painting ● Turnkey roof installation ● Turnkey roofing materials: 250 mm rock wool insulation, DELTA-MAXX waterproofing membrane, pro clima INTELLO PLUS vapor barrier membrane, DELTA tapes, roofing finish similar to cementitious tile, Aquasystem drainage system, and window sills ● Installation of windows and exterior door ● Construction equipment, auxiliary materials, overhead costs. |
Additional options:
● Monolithic reinforced concrete foundation with stiffening ribs: 66 500 €.
● Costs for soil removal, construction of the footing, and installation of the drainage system: 18 000 €.
● Exterior house painting (OSMO paint materials): painting of timber, beams and columns, soffit boards, fascia boards, trims, and reveals: 27 000 €.
* Costs will be finalized at the time of contract signing.
** VAT is not included in the cost estimate and will be determined based on the construction site location.
